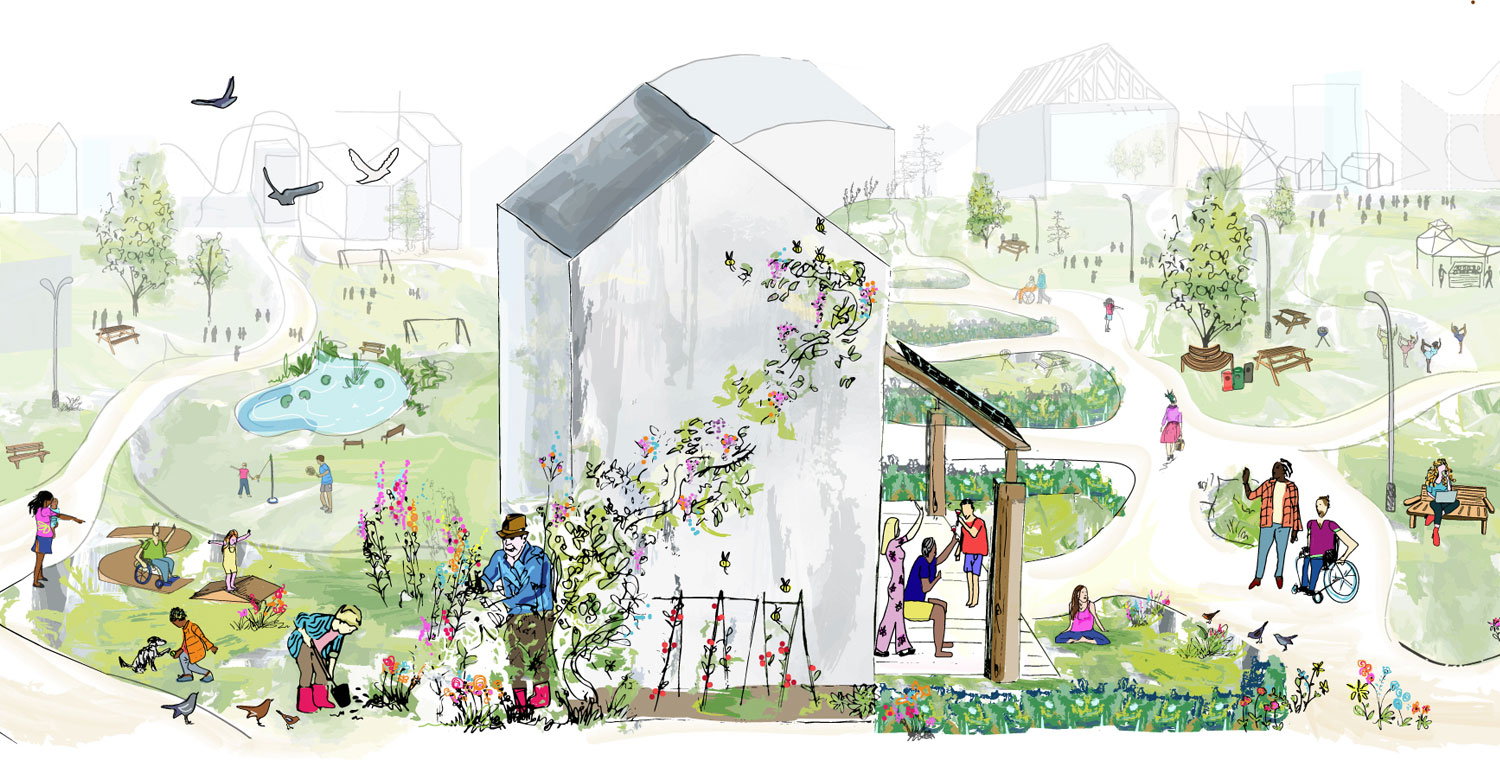Professional Design Competition
The Home of 2030 design competition attracted the best and brightest talents of the housing industry to design the homes of the future. Small businesses, designers and manufacturers were invited to come forward with ideas for new low carbon, age-friendly homes, meeting the highest standards of design. Six teams were shortlisted as finalists. The joint winners of the competition have now been announced – read more.
Winners

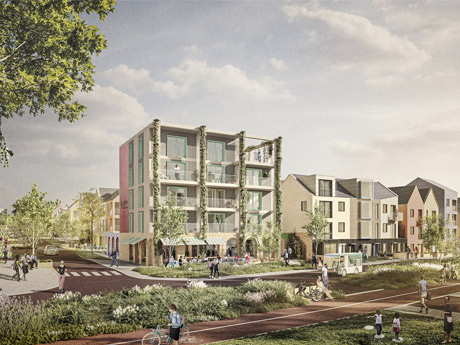
+Home by Igloo Regeneration, Useful Projects, Mawson Kerr Architects with Cast, Elliott Wood, Expedition and Landsmith Associates. The team says “+Home responds, not to the drive for profit, or the fantasy of the designer, but to the needs of people. The Design Council, as part of the Home of 2030 competition, engaged with people across the country to find out what people really wanted. This resulted in a 20-point people’s manifesto, a vision for the home of 2030, which starts with homes that work, and that are easy and affordable to run. It made clear that people want to be involved in the design of their homes, to have a nice home, not an identikit home, and to be able to fix and adapt them easily themselves. They want homes that are good for the climate and good for their health. Homes with gardens, homes that can be worked from, homes for all times of our lives. That want homes in neighbourhoods that have all the amenities everyone needs and a strong community. Finally, of course, they want a home they can afford. This all seems obvious but too often the large housebuilders fail to deliver these basics. +Home helps communities to build green, walkable, vibrant neighbourhoods themselves, bypassing traditional housebuilders. Instead of standard house designs on soulless housing estates, +Homes can be community-led and support self-build homes that people can design themselves. +Homes are simple to build, with flexible, affordable frames and components, and are climate friendly to make and run. +Home has been independently assessed as exemplary by leading experts for the Home Quality Mark, Building with Nature, Building for a Healthy Life, HomesPlus and HAPPI. +Home uses disruptive innovations to transform the market with digital design, manufacturing and onsite assembly under the cover of a Site Build Barn. +Home will be built as part of the Sunderland Future Living Expo 2023.”
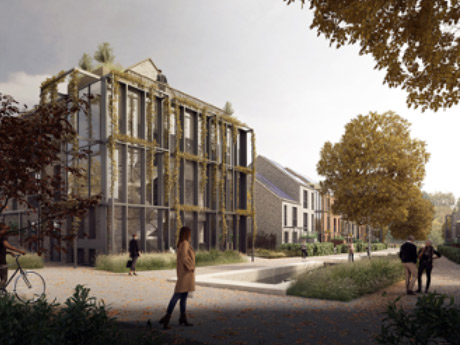
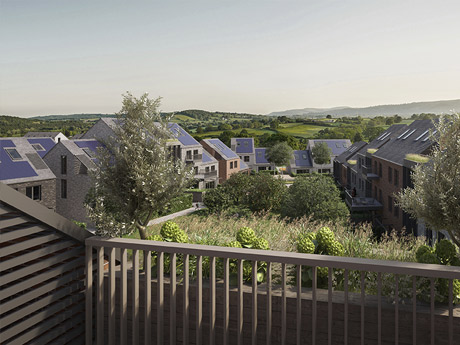
Connector Housing designed by Openstudio with Hoare Lea, LDA Design and Gardiner & Theobald. The team says “Connector Housing is an open system which provides highly flexible zero carbon homes in landscapes where residents feel they belong. Housing: Connector Housing uses an architectural and landscape framework which can generate an almost infinite choice of housing design. Varying densities and different mixes of houses and apartments are available, with a variety of site configurations, vertical heights, external appearances and internal layouts. The ‘Connector’ is a flexible vertical unit which can accommodate stairs, a lift, shared communal or workspaces, storage, and direct access to the communal gardens from upper level apartments. The external envelopes of the ‘Base Unit’, and the ‘Loft’ are consistent, for cost effective, high-quality construction. Internal layouts are flexible and adaptable. Spaces can be entirely re-customised in response to changing occupant needs, and include age-friendly and multi-generational layouts. Designed with generous floor to ceiling heights and excellent daylight levels, Connector Housing can take advantage of the best available materials, construction systems (including off-site construction) and technology. It works equally well for homes being built today or in the future. Environment and landscape: A sense of belonging and community is fostered through the layering of community spaces, including walkable streets. Each unit has private space as well as access to a large communal garden with its own identity, which responds to the needs and interests of the residents. Sustainability and energy performance: The sample dwelling achieves net zero carbon operation without any carbon offsets, using technology available today. It has been assessed to be thermally comfortable for future climates to 2080 without cooling. Its embodied carbon footprint is ~15% better than the RIBA 2030 Climate Challenge target and over 30% better than the LETI target when sequestration is included. It has an outstanding environmental performance.”
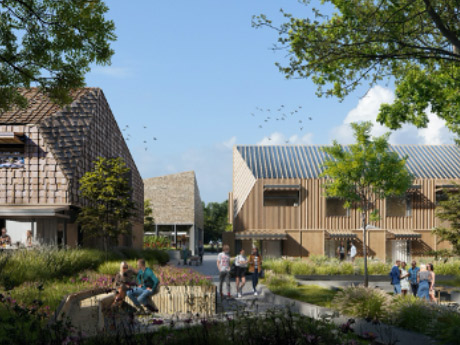
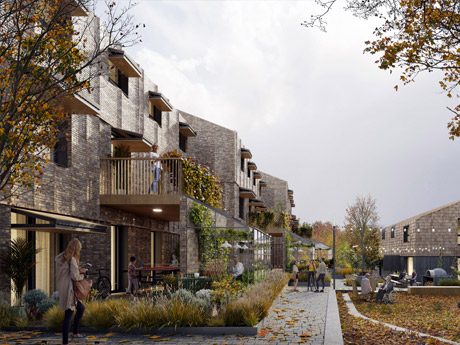
Positive+ House from Perpendicular Architecture, changebuilding & humblebee, with a team including EcoSystems, Exterior Architecture and Arup. The team says “The UK needs housing fit for our future. What is built needs to tackle some of the largest systemic challenges we share as a nation: improving human wellbeing, developing communities, meeting net zero carbon targets fast, increasing biodiversity and building homes that last and suit our changing climate and needs. Positive+ House is our desirable, affordable and deliverable response to this. Our homes fit within a Positive+ Community urban approach that puts people at its very heart and helps communities reconnect to each other and to nature. It brings landscape into the site for a net biodiversity gain. Lifestyle changes are enabled through walking and cycling within and beyond the site boundary, growing food together, and facilitating the sharing economy that closes waste loops. These benefits to humans and the environment may be harder to quantify but have many benefits to our health and happiness as we have found out through the Coronavirus pandemic. Positive+ House utilises the latest in industry digitalisation and a distributed offsite manufacturing model to harness and develop the supply chain in more advanced offsite production, and a near site ‘flying factory’ assembly process to deliver at speed, improve build quality, and allow job creation and skills improvement. It puts the human element back into offsite manufacturing whilst still providing a Premanufacturing Value (PMV) of about 77%. The design is a modern interpretation of traditional balloon frame construction methods using home-grown Cross Laminated Timber (CLT) to produce an efficient, high performance, solid feeling and adaptable frame that incorporates generous internal spaces for different lifestyles. The home is Passivhaus quality to provide near zero heating bills and long-term comfort. It produces more energy than it consumes by using a direct electric system and integrated photovoltaics and stores more carbon in its materials than it emits to make them. It incorporates the whole life impact of the building and goes beyond net zero to deliver the positive carbon home today.”
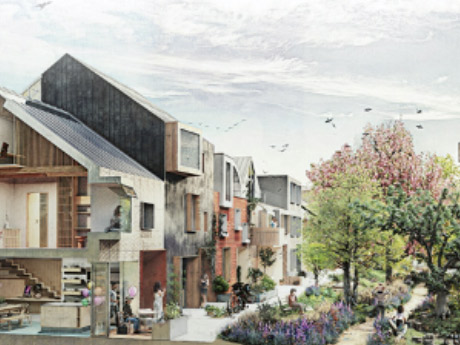
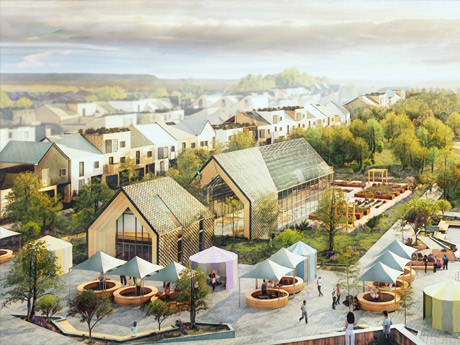
The ‘Forever Home’ from HLM Architects with University of Sheffield Advanced Manufacturing Research Centre, Mid Group, Hydrock and Greenbuild. The team says “Our concept is a universal manufacturing platform that enables flexible, affordable, and sustainable ‘Forever Homes’ that perpetuate a circular economy. This concept was developed to solve the issues of capacity and compatibility of offsite housing manufacture and construction by developing a design standard that enables any offsite manufactured system to deliver the same high quality, sustainable design, using interchangeable parts. Using an online configurator, house buyers and homeowners can create a home to suit their needs that can grow and shrink to suit them over their lives. In this way, homeowners save money on the costs of moving home, which can instead be invested in their properties to make better quality homes. As additional space is required, for example as families grow, these homes can be easily extended within a flexible framework of pre-determined development that has Planning permission built in. In later life, if homeowners want to realize the value in their homes and ‘downsize’, they can do this without moving. Instead, parts of the home can be disassembled easily and sold back into a manufacturing ecosystem. This means that people can choose to stay in their homes for the whole of their lives if they wish, put down strong roots in their communities, which in-turn helps create a strong neighbourhood identity. The concept is particularly beneficial to housebuilders and developers as it enables them to select contractors and suppliers from a much wider pool than the current offsite sector can provide. As well as making tendering more competitive, it also serves to safeguards the supply chain ‘ecosystem’ by ensuring there is also a back-up manufacturer or supplier should one become needed. The Forever Home is highly environmentally sustainable, and halves the operational carbon target set by RIBA for 2030.”
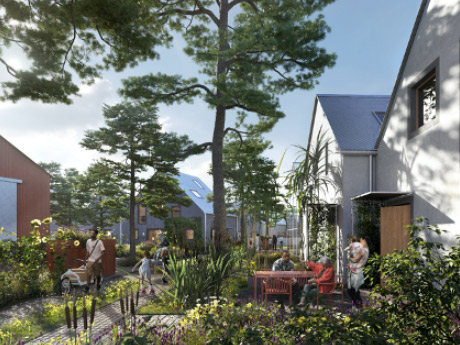
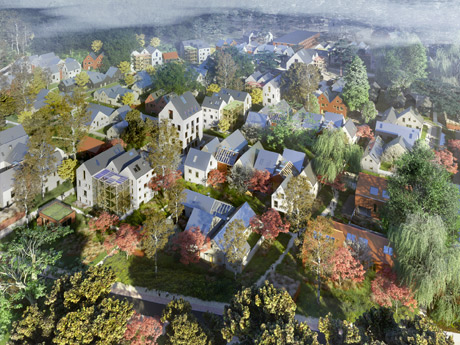
Janus House by Outpost with Propagating Dan, Strawworks, Gaia Group, Max Fordham, Milk, Momentum and EcoCocon. The team says “The Janus House is uncompromising in addressing one planet living. This idealism in construction and place making is not an ambition or a luxury. It is a necessity to be embraced, by not later than 2030. The house combines traditional bio-based construction materials with modern 21st century techniques to create homes that are designed for a post fossil fuel age. Our buildings store more carbon than they emit, contain no toxins, are 95% compostable and are long lasting and healthy whilst also achieving Passivhaus levels of thermal performance. At the heart of our design thinking is a re calibration of our relationship with nature with the explicit aim of creating strong local communities. All team members have a profound understanding of the need to design with global accountability and to enfold within that our professional responsibility for safety, security, affordability, health, comfort, supporting communities and enhancing biodiversity. Thinking Globally – Acting Locally. Janus leapfrogs the ‘take-make-waste’ culture of the last 70 years to define a new era of ecological building and professionalism. An example of our approach is carbon sequestration in plant based materials – cheap proven science. Where sequestration in underground caverns is a wilful, unproven, technological fix that has potential to expose greed, incompetence, dysfunctionality and sharp practice. We choose to follow the science not techno-optimism. Janus takes as a given the recent, overdue, commitment to decarbonize the electricity grid using cost effective, reliable technologies that obviate the need for local, short life, inefficient, expensive, high embodied carbon, renewable bling. We are content that further proof of concept should be required by any team aiming to deliver 2030 Homes and believe this will lead to design innovations and modifications.”
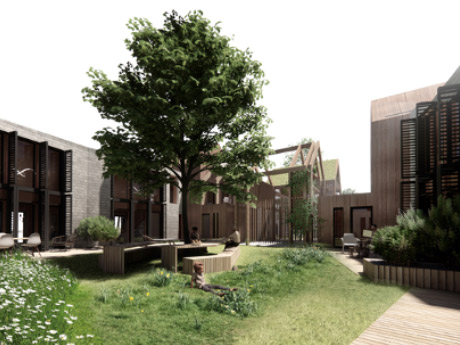
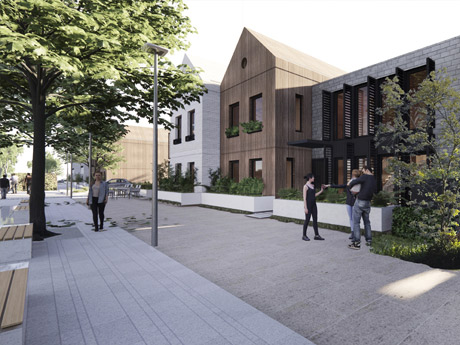
Studio OPEN with Elementa Consulting. The team says: “To address the environmental issues that we are facing now, we propose a Forest City. Urban fabric enriched by large number of trees allows residents to connect with nature and landscape, positively affects their physical and mental health, supports social and economic development. A Forest City helps to mitigate the climate change and supports biodiversity and wildlife habitats, among many other benefits. Looking at the scale of individual units, four adjoining houses are sharing a garden, big enough to accommodate various zones, and to sustain a large tree in the centre. This arrangement encourages casual meetings and a social interaction between families. It helps to arrange inexpensive childcare and deal with the issue of aging society. It provides a safe area for children to play and accessible environment for elderly. Each house can be easily adapted to working from home or staring your own enterprise. The internal layout of our houses is designed to adapt in response to changing needs of the residents. Highly adaptable homes do not force residents to move out when their situation change. They encourage people to invest their time, energy, and talents into their community. Digital technologies are harnessed to further strengthen community ties. Facades can be customised, finishing materials can be selected from a range of proposed sustainable materials: untreated wood cladding, shingles, cork panels and upcycled PVC. Thanks to net-zero carbon approach, compact massing, efficient systems and high performing envelope, environmental impacts are less than 40% of a typical house, with the opportunity for a Passivhaus Classic certificate. Homes are designed for off-site manufacture and for use of prefabricated volumetric and closed-panel systems therefore time savings will be substantial. At the End of Life homes will be disassembled and their components will be reused and recycled. Urban Forest will be retained and can be repurposed for future generations.”
The ‘Longlist’
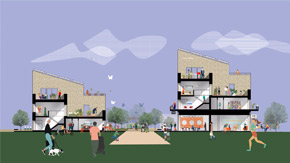
H2 – FCB
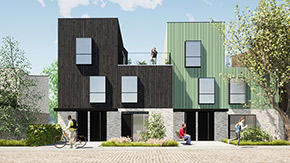
H3 – Igor Russo
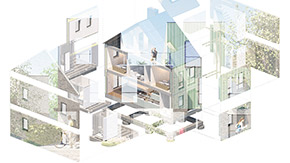
H6 – PRP
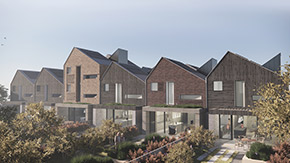
H8 – Jestico & Whiles
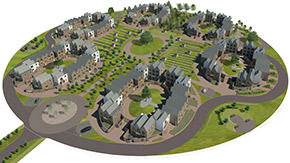
H40 – Greenspace Architects
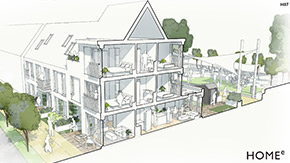
H87 – PAD
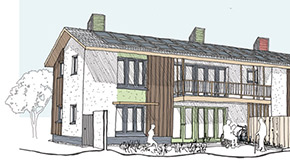
H106 – Straw Works
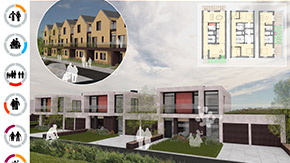
H107 – Create Architects
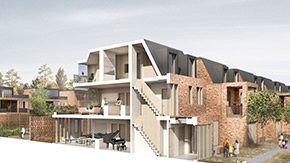
H116 – Sedgewick Studios
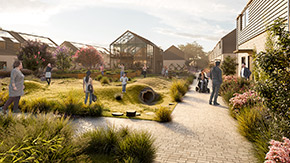
H157 – Velux
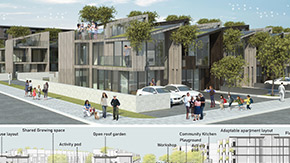
H171 – Studio Makal
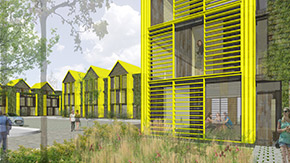
H188 – wap architects
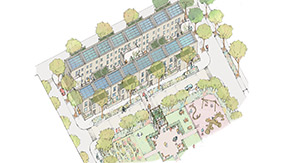
H207 – Levitt Bernstein
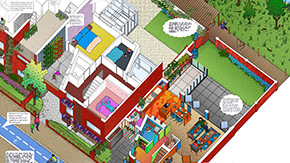
H226 – Annabel Brown
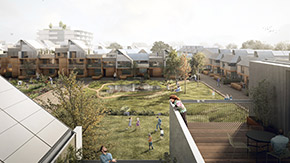
H313 – Lineworks Architects
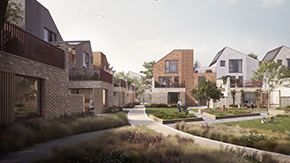
H320 – Artform Architects
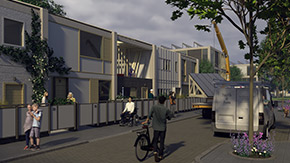
H358 – Rob Richardson
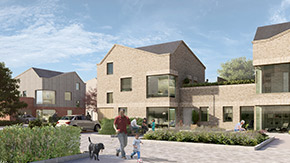
H446 – Rayner Davies Architects
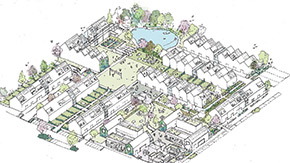
H475 – Imagine IF
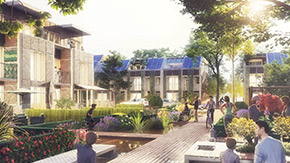
H476 – Floatopolis
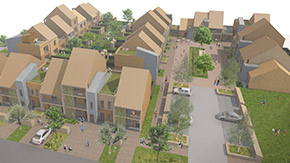
H488 – LSI Architects
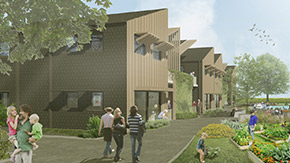
H498 – Arkilab Design Studio
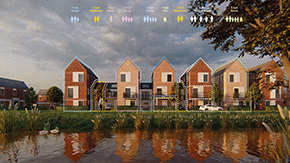
H603 – HTA
X
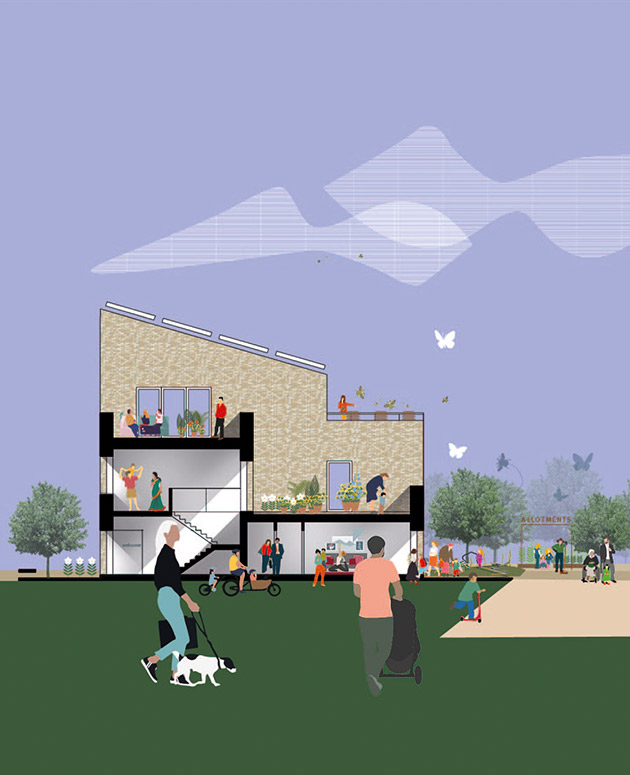
H2 – FCB
The Architectural ideas form a neighbourhood which enables a healthy lifestyle, zero carbon approach to use of materials and energy use and sustainable transport. It is designed to be sociable, with communal gardens and spaces so that residents can know their neighbours and form a supportive community through-out their lives.
Credit: Feilden Clegg Bradley Studios with BioRegional Homes Ltd and Hill Residential
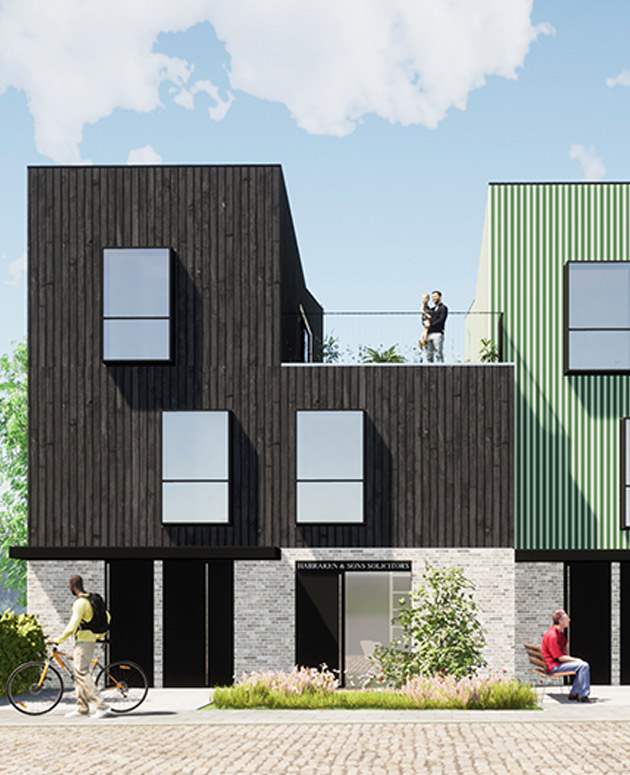
H3 – Igor Russo
“Long life + loose fit + low energy + liveable environment are the basic principles behind the next generation of houses. Hand in hand with a revamp of the planning system, we suggest a modular frame structure based on standard residential spaces, that allows the house to adapt to different users.”
Credit: Igor Russo
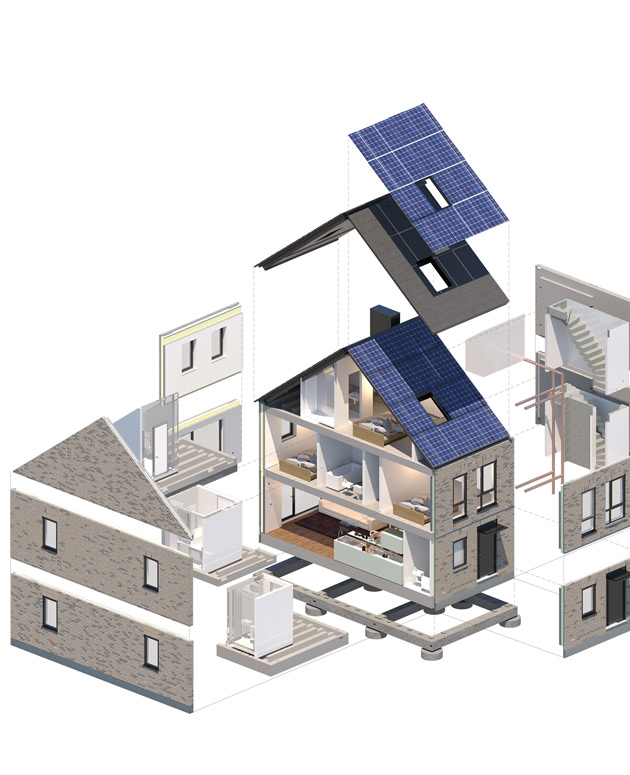
H6 – PRP
The MorgenWonen concept, which literally translates as ‘Tomorrow Living’, delivers factory produced homes suited to a wide variety of locations and households. The high quality OSM system uses low carbon concrete components to create sustainable, comfortable and durable homes that can be built in one day but last for generations.
Credit: developed by PRP in collaboration with MorgenWonen by WoollensBrook
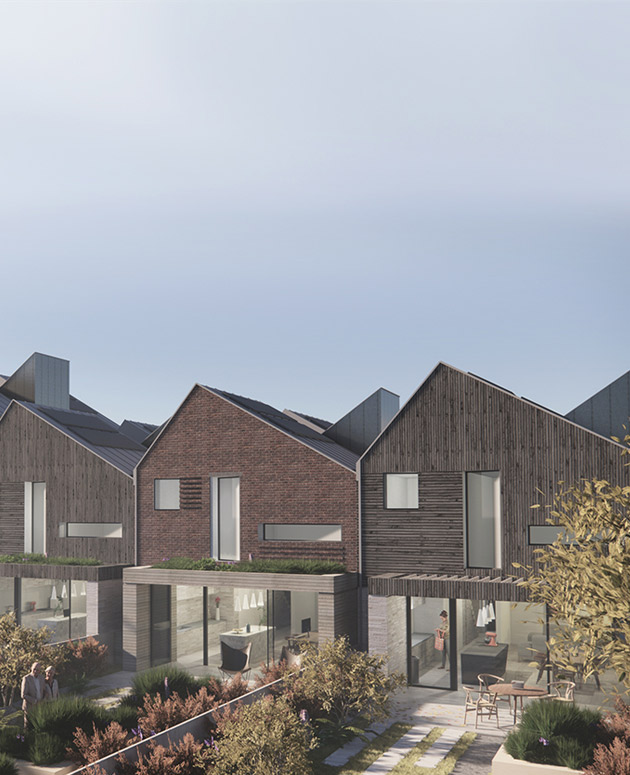
H8 – Jestico & Whiles
Home of 2030 | Life of 2030 +
Our concept for ‘Life in 2030+’ proposes homes where the design is rooted in sustainable principles, and influenced by local craft, culture and values. For us homes of the future is about life and living as much as it is about building. Housebuilding must cater for style and personal taste, tradition, demographic and community.
Credit: Heinz Richardson, Gareth Roach, Rhys Jones and Alex Lieu
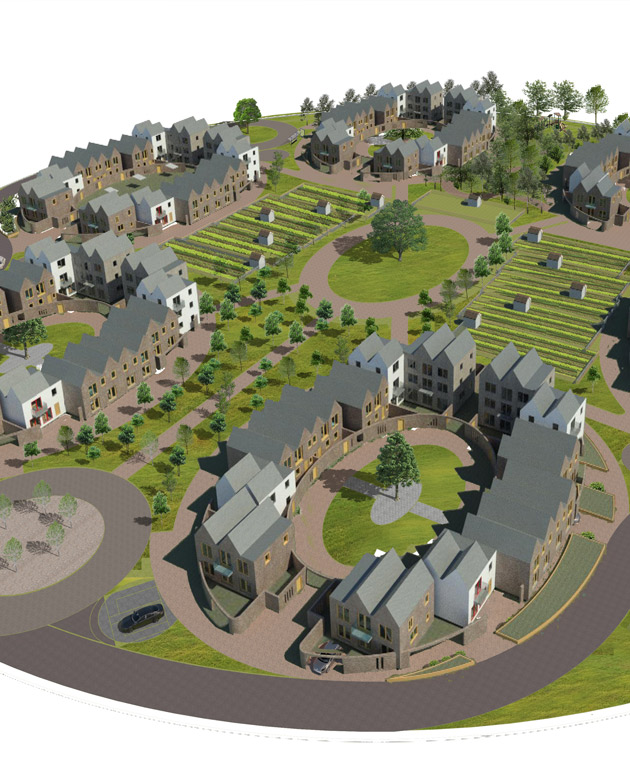
H40 – Greenspace Architects
Home of 2030 | Life of 2030 +
Beautiful zero carbon homes clustered around communal gardens with 50% green space are adaptable spaces where a house can become two or three flats within the same footprint. Assistive tech will allow people to live safely for longer regardless of age or ability and deals with loneliness through creative placemaking.
Design credits: Kevin Slack, James Bennett, Geraint Edwards, Will Haynes
We also acknowledge the inspirational work undertaken for Jamie Burns and Richard James from Shropshire Council on The ONE Housing Scheme, from which the ideas for this scheme evolved.
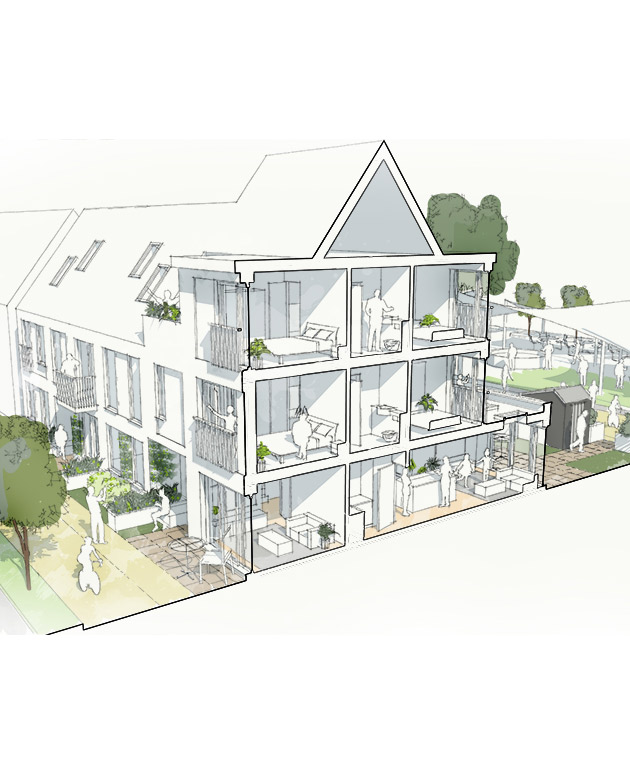
H87 – PAD
Home.e (pronounced hoe’mee) was conceived as a housing design tool that provides house designers with series of predetermined spatial arrangements to create a footprint that makes efficient use of space to create modular housing that can adapt over time to suit the many circumstantial changes that occur throughout family life.
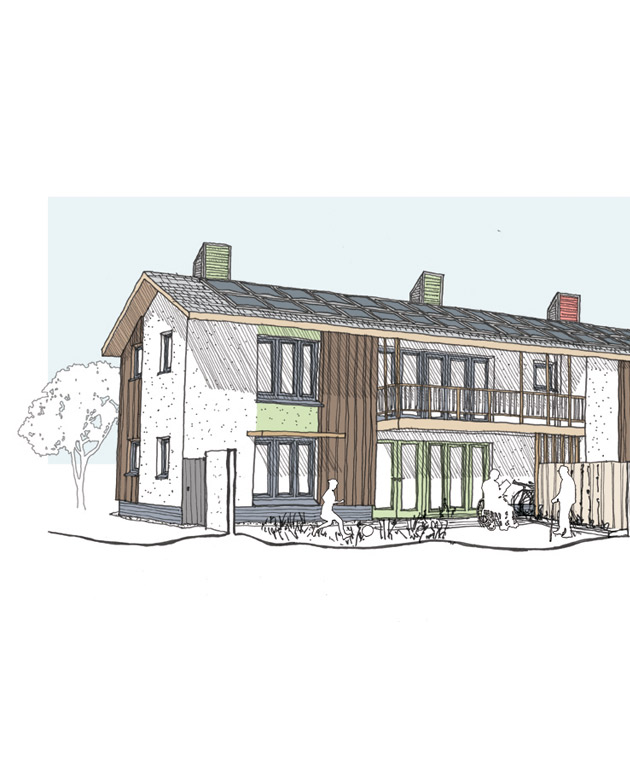
H106 – Straw Works
This adaptable terrace design offers optimal form and orientation for efficient, passive, healthy affordable homes with decorated timber cladding and lime render. Incorporating prefabricated timber & straw Ecococon structural panels, recycled insulations and roof finishes, key design principles are: natural, recycled, breathable, airtight, insulating, passive, cement-free and zero carbon.
Credit: Barbara Jones and Matt Bailey, Straw Works Ltd.
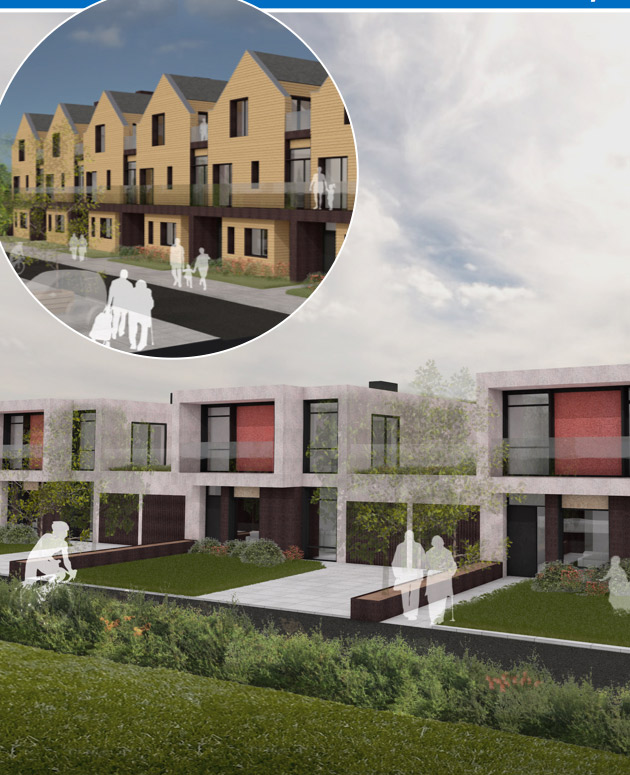
H107 – Create Architects
Our proposal has been designed with a ‘circle of life’ in mind that would create a multigenerational community through minor adaptation to the one house type. The design aims for a low carbon impact by using materials such as Cork for cladding on a timber frame structure.
Credit: Am Sondh, Colin Stewart, Viviana Fulfuc.
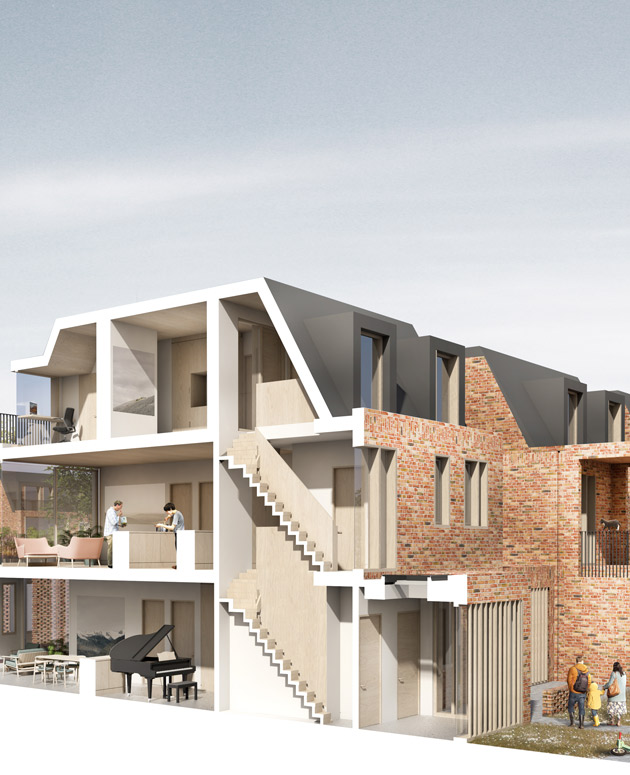
H116 – Sedgewick Studios
Designed for multigenerational people this age-friendly zero carbon home fosters a sense of community, encourages friendship between neighbours and helps tackle social isolation.
Designed with flexibility and disassembly in mind, this home is re-configurable through its prefabricated modules to meet the changing demands experienced as people grow.
Credit: Sedgewick Studios Ltd with the design team:
Samuel Sedgewick
Faye Sedgewick
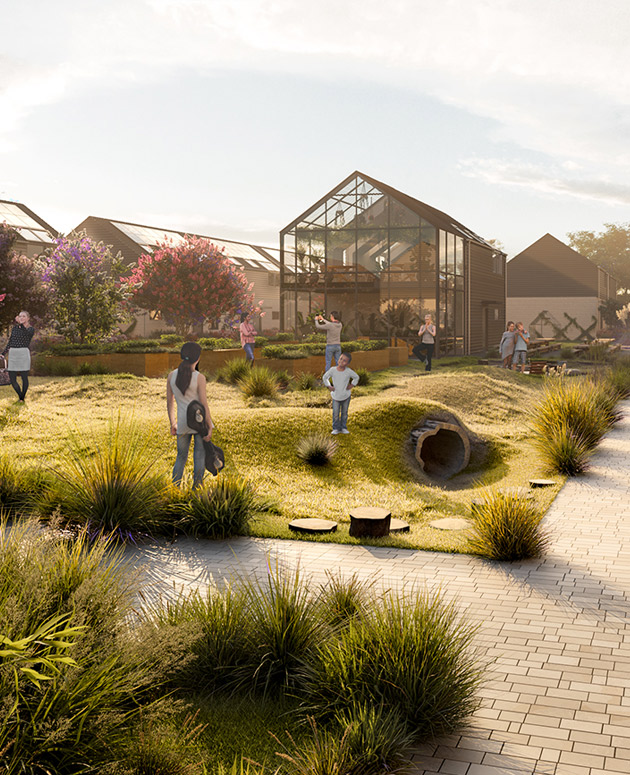
H157 – Velux
Affordable housing, driven by an ‘active’ principle. Healing social, health and climate inequalities, through rowhouses that combine standardised structure and delivery with healthy indoor climate and flexible living for diverse demographics. The homes support active interaction with the natural and social environment, allowing residents the same essential freedom.
Credit: VELUX A/S & VELUX Company LTD
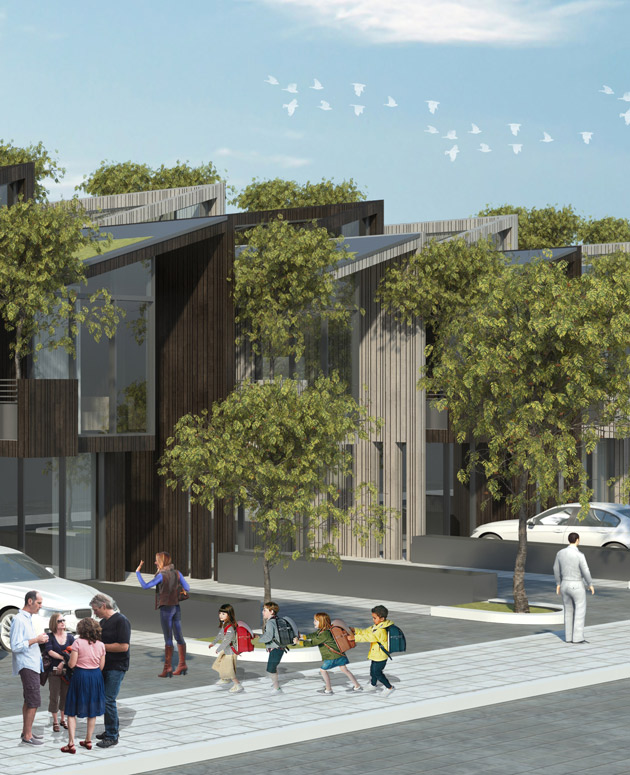
H171 – Studio Makal
Studio Makal envisioned the Home of 2030 to take on a holistic approach, where both social wellness and good physical design makes a successful home. Community spirit is established by creating platforms where residents of different ages and backgrounds connect to one another and collaboratively work together towards common objectives.
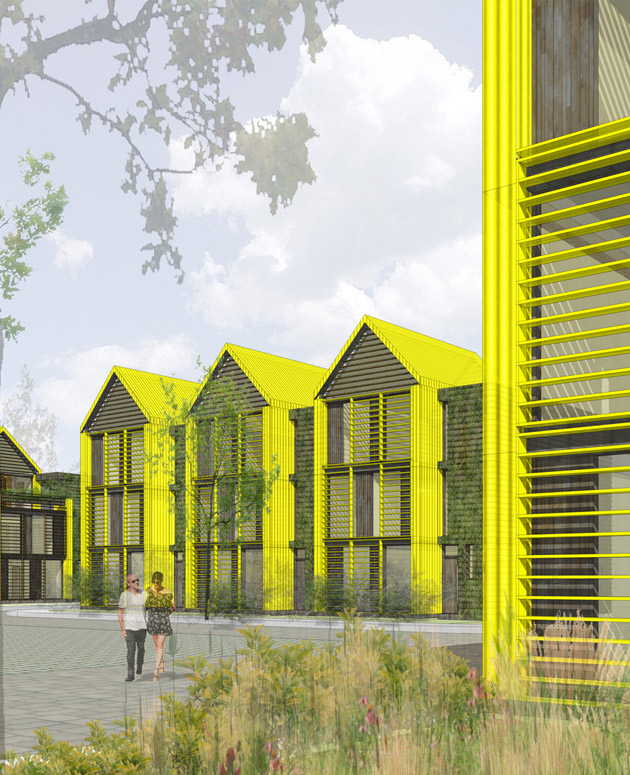
H188 – wap architects
Shell Home’s simple economic ‘shell and core’ structure allows adaptations over each home’s lifetime, including sub-division for different occupancies and integrated live/work spaces. The design incorporates biophilic principles, with integrated external spaces, biodiverse green walls and roofs, natural ventilation and daylighting and will minimise lifetime carbon, energy and resource use.
Credit: waparchitects.
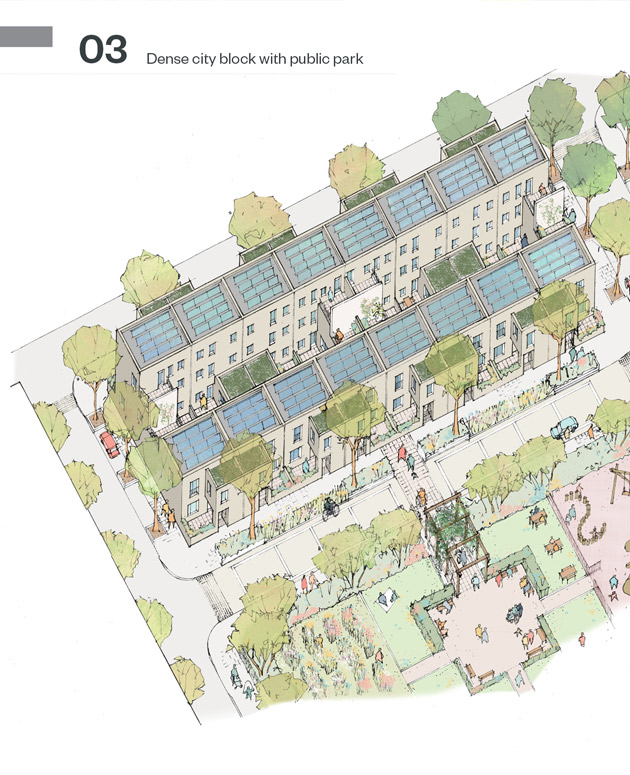
H207 – Levitt Bernstein
Responding to the premise that all new homes should be built for a 200-year life, AGILEhouse is spacious, flexible, sustainable and tenure-neutral. Designed for MMC, its interchangeable floor plates offer choice at the start and over time. Suitable for a wide range of households and locations, it can achieve densities above 100dph.
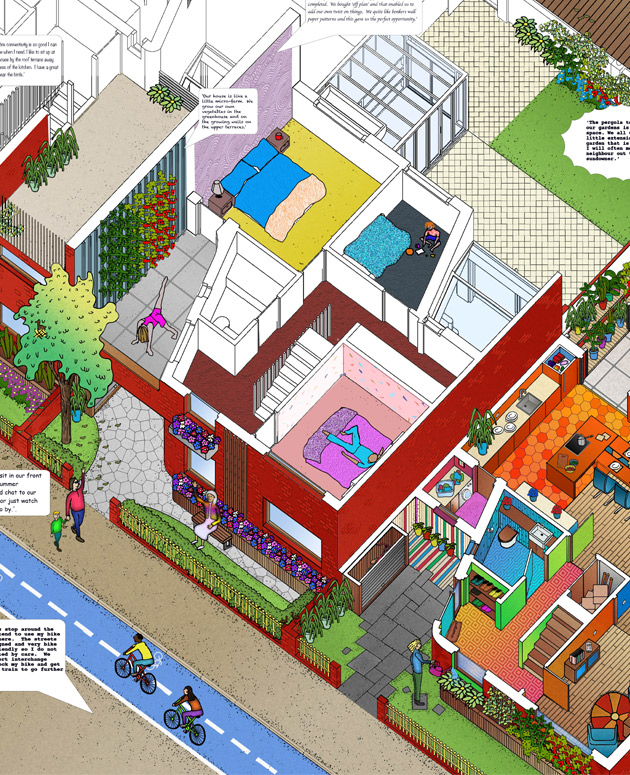
H226 – Annabel Brown
‘Homegrown 2030 is a playful interpretation of the terraced townhouse allowing a stronger connection between rooms, the street and the natural environment. Designed to allow people to personalise their homes externally and internally including a series of terraces, courtyard spaces and a kitchen with its own greenhouse for indoor microfarming.’
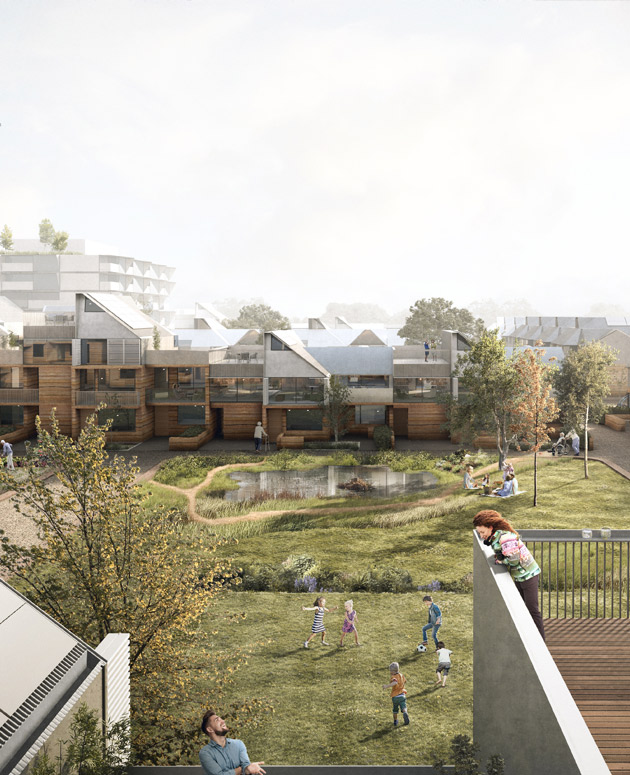
H313 – Lineworks Architects
Rather than isolating the older generation into segregated communities relying entirely on staffed care, we proposed a co-owned community network. The cluster house redesigns the house module into connected but independent units. The architecture aspires to engender stronger social cohesion between neighbours, through both proximity and the ability to share space.
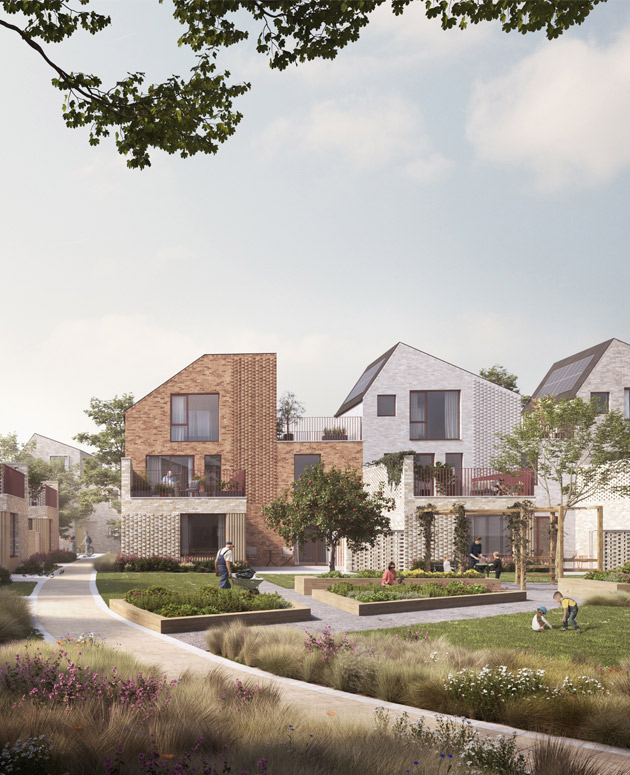
H320 – Artform Architects
Our concept aims to put people and community at the heart of the scheme, focussing on healthy living, sustainable design and customised, modular construction. The design philosophy is borne out of the needs of the residents and the proposal is for inclusive living that can adapt to different user groups, providing all residents with easy access to communal areas, outdoor space and shared facilities.
Credit: Artform Architects – Jason Eccles, Simon Jewell, Camila Alvarado, Hugr Homes – Joe Higginson, Jon Abbatt, ELE (Extreme Low Energy) – John Nuttall, Mark Buchanan.
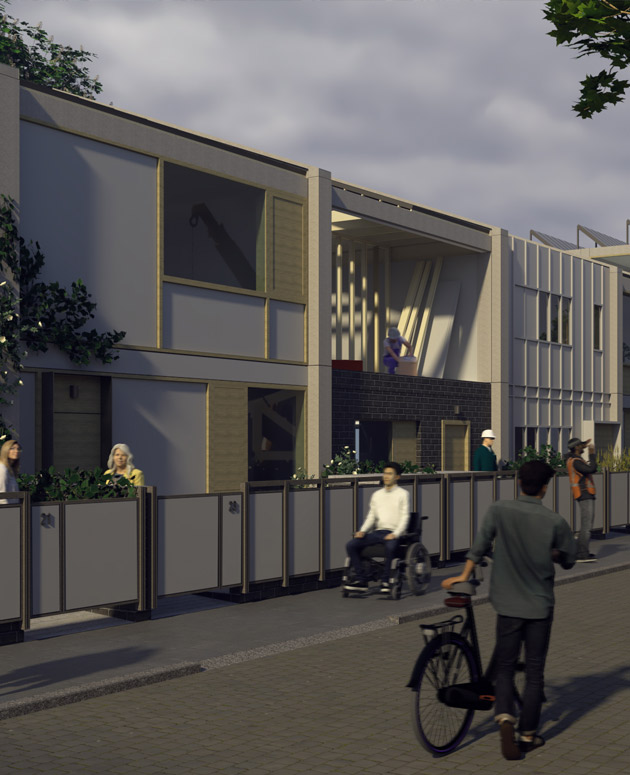
H358 – Rob Richardson
Our proposal investigates the use of flexible structural support systems that can accommodate a number of different methods of infill-whether prefabricated or traditional techniques- to create ever changing homes that are formed by and adapt to the changing needs of their occupants.
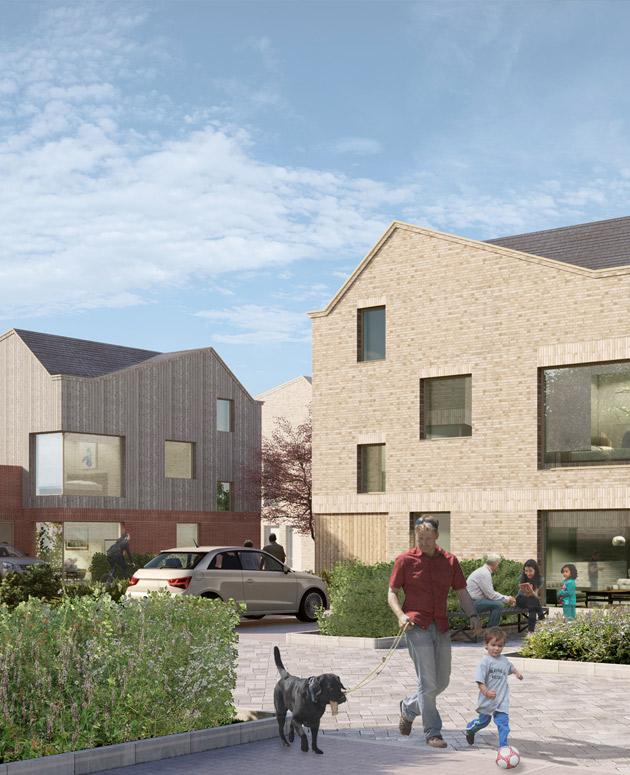
H446 – Raynor Davies Architects
Life Cycle House establishes a flexible typology that can be both divided and combined over time, reducing the need to move home during the inhabitants’ life. The proposal aims to better reflect contemporary modes of living by addressing three scenarios: Multi-generational family living, Later-life accessibility and Single/ Couple occupancy.
Credit: Rayner Davies Architects in partnership with Bolsover District Council.
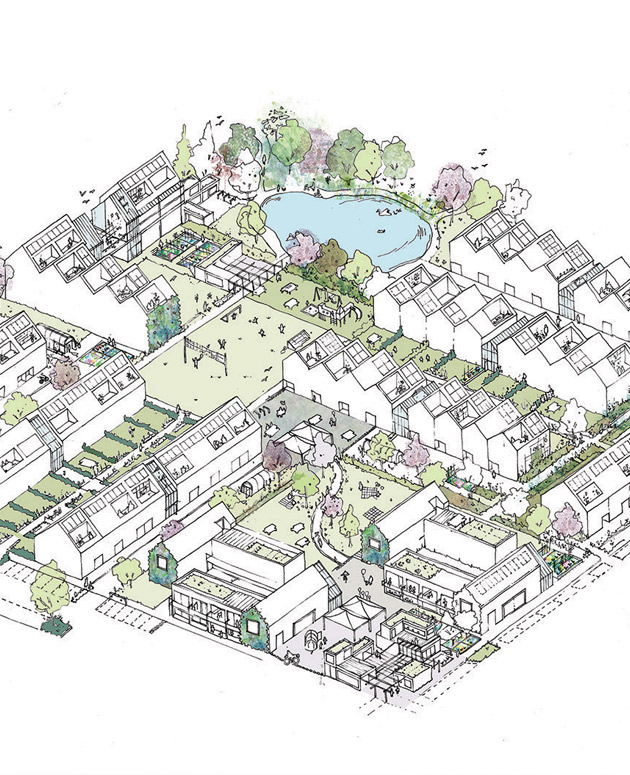
H475 – Imagine IF
This scheme seeks to address how we can make a generation driven by convenience live more sustainably. Our proposal aims to integrate the benefits of shared economies through utilising community assets on a macro and micro scale. This facilitates individuals to be independent whilst being supported by a collective neighbourhood”.
Credit: The Imagine If Team – Clare O’Connell, Chiara Fingland & Ellie Burroughs.
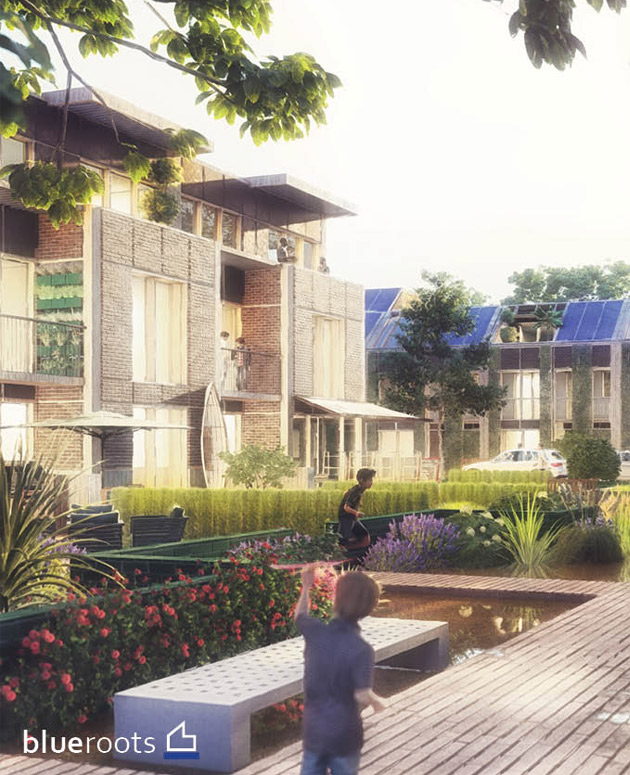
H476 – Floatopolis
Our blueroots homes are centred around inclusive and resilient design. Their amphibious foundations allow for them to be built on floodplains, unlocking otherwise unusable land in the UK.
Sustainable, prefabricated terraced houses present futureproof development opportunities. Whole communities can thrive throughout ever-increasing flood events, while enjoying and growing their homes.
Credit: Floatopolis: Robert Newman, Michael Mitchell, Lizzie Brooke, Harvey Cullis
Housebuilders/Developers: Emma Clarke, Will Meakin
Housing Association: Gary Newman
Atelier 3: Tim Hancock, Adam Raspison
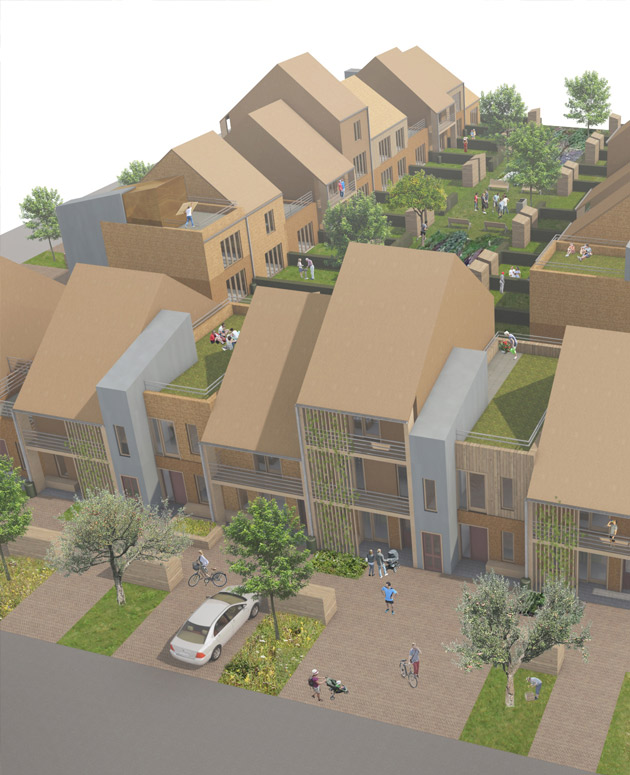
H488 – LSI Architects
Room 2 Grow celebrates individuality in a community where people from all ages interact.
Prefabricated module types can be configured to suit changing needs across generations, and arranged to achieve various densities.
Easy access to amenity and shared spaces create a fully inclusive community, encourage intergenerational encounters and healthy lifestyles.
Credit: LSI Architects
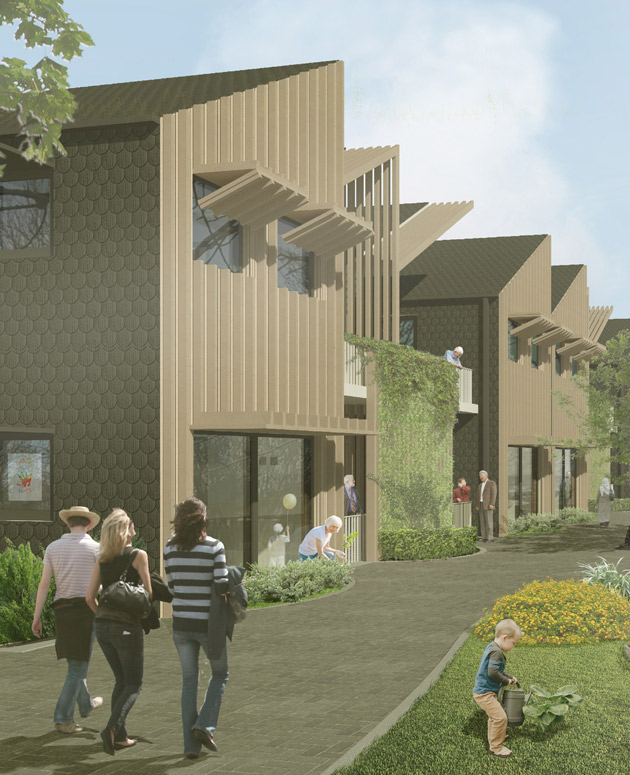
H498 – Arkilab Design Studio
The Flux House is a contemporary and configurable housing solution that promotes safety, well-being, social interaction and connection to nature.
Energy efficiency and sustainability are at the core of the construction technology along with a standardized CLT panelized solution for varied typologies, ultimately offering quality control, affordability and Flux.
Credit: Arkilab Design Studio (lead designers), in collaboration with Ramboll (sustainability)
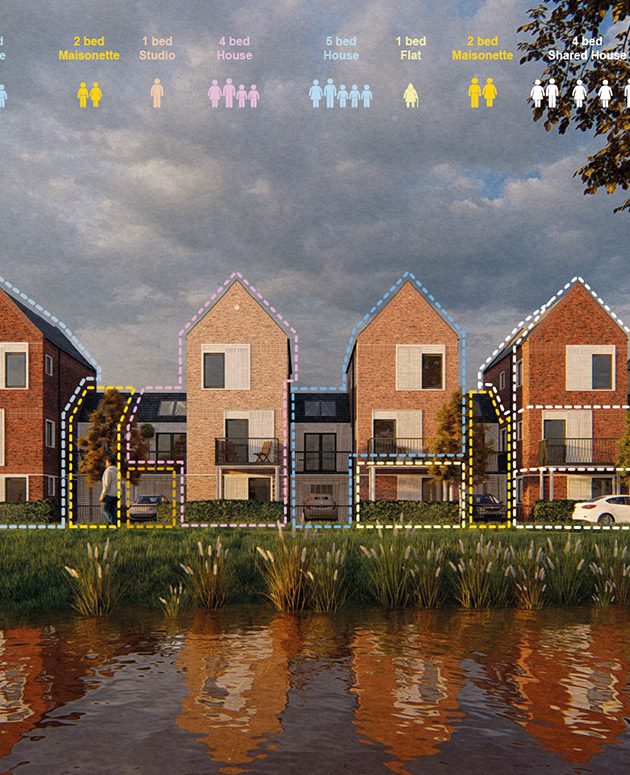
H603 – HTA
The ‘Everybody House’ is a flexible home with large, simple, well-lit rooms that can accommodate single or multiple households over a long projected lifespan of varying occupancies. Different generations can co-exist with varying degrees of dependency, and the house is designed to be delivered quickly and accurately using modular construction.
Please credit design to HTA Design LLP
